Kitchen Remodeling
Kitchen Remodeling
42 Oriole
10 Aug 2024
Kitchen Remodeling
42 Oriole
10 Aug 2024
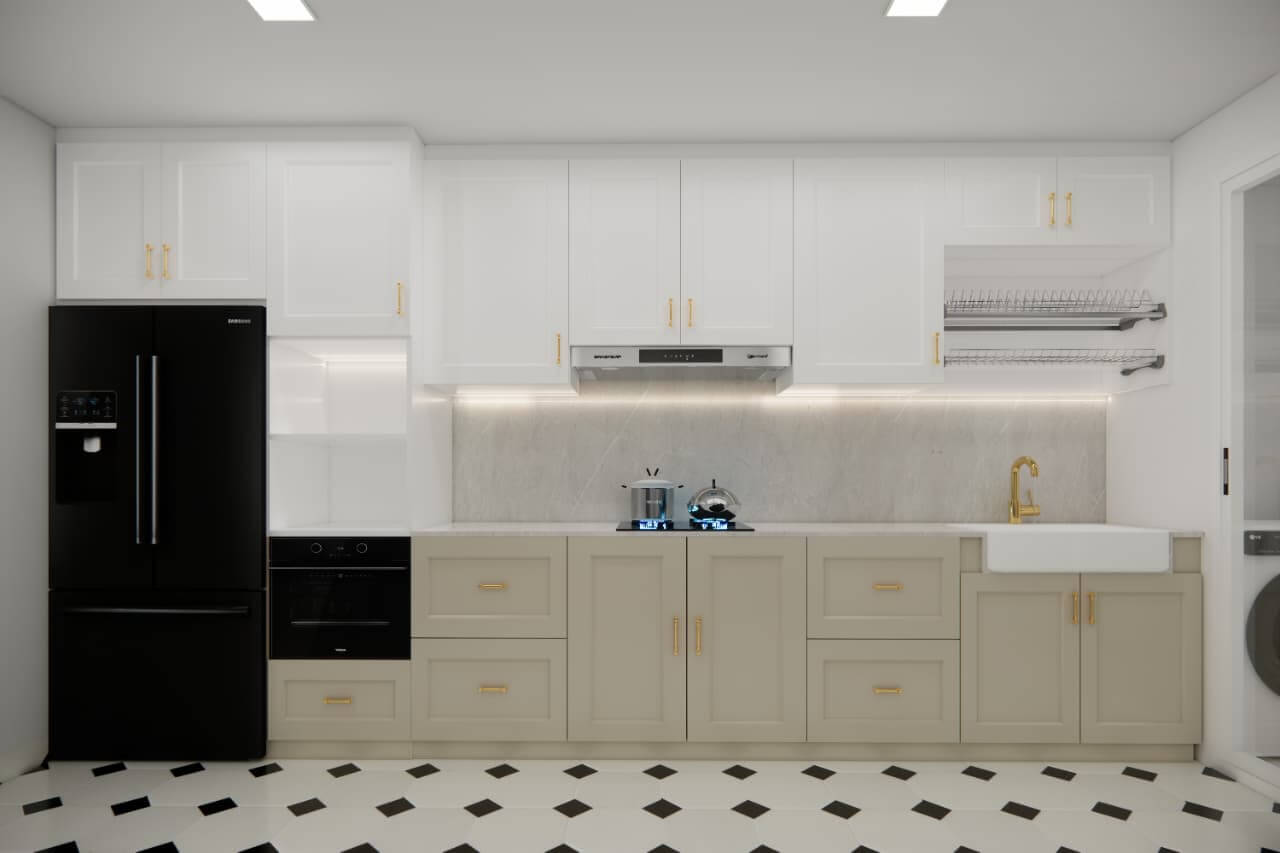
Modern Kitchen Remodeling
Modern Kitchen Remodeling
Modern Kitchen Remodeling
Kitchen remodeling, Flooring, Wall
Kitchen remodeling, Flooring, Wall
Our client at 42 Oriole, Singapore, approached us for a complete kitchen transformation. They wanted a modern, functional space that would enhance their everyday cooking experience while upgrading the kitchen flooring and walls for a fresh, contemporary look.
Our client at 42 Oriole, Singapore, approached us for a complete kitchen transformation. They wanted a modern, functional space that would enhance their everyday cooking experience while upgrading the kitchen flooring and walls for a fresh, contemporary look.
Our client at 42 Oriole, Singapore, approached us for a complete kitchen transformation. They wanted a modern, functional space that would enhance their everyday cooking experience while upgrading the kitchen flooring and walls for a fresh, contemporary look.


The Challenge
The Challenge
The existing kitchen was outdated with aging flooring and walls that lacked proper insulation. The client needed a sleek and functional design that optimized space and flow. The challenge was to complete the renovation within a tight schedule while maintaining high-quality standards.
The existing kitchen was outdated with aging flooring and walls that lacked proper insulation. The client needed a sleek and functional design that optimized space and flow. The challenge was to complete the renovation within a tight schedule while maintaining high-quality standards.
The existing kitchen was outdated with aging flooring and walls that lacked proper insulation. The client needed a sleek and functional design that optimized space and flow. The challenge was to complete the renovation within a tight schedule while maintaining high-quality standards.
Our Solution
Our Solution
We started by removing the old cabinetry, flooring, and wall tiles to create a blank canvas for the new design. The new kitchen layout featured custom cabinetry to maximize storage while keeping the space open and inviting. We installed durable, modern flooring to withstand daily use and upgraded the walls with premium tiles, giving the kitchen a stylish and clean finish.
To enhance usability, we added an extended countertop for a convenient breakfast nook and revamped the lighting for better visibility. The result was a space that not only looks beautiful but also functions as a central gathering area for the family.
We started by removing the old cabinetry, flooring, and wall tiles to create a blank canvas for the new design. The new kitchen layout featured custom cabinetry to maximize storage while keeping the space open and inviting. We installed durable, modern flooring to withstand daily use and upgraded the walls with premium tiles, giving the kitchen a stylish and clean finish.
To enhance usability, we added an extended countertop for a convenient breakfast nook and revamped the lighting for better visibility. The result was a space that not only looks beautiful but also functions as a central gathering area for the family.
We started by removing the old cabinetry, flooring, and wall tiles to create a blank canvas for the new design. The new kitchen layout featured custom cabinetry to maximize storage while keeping the space open and inviting. We installed durable, modern flooring to withstand daily use and upgraded the walls with premium tiles, giving the kitchen a stylish and clean finish.
To enhance usability, we added an extended countertop for a convenient breakfast nook and revamped the lighting for better visibility. The result was a space that not only looks beautiful but also functions as a central gathering area for the family.
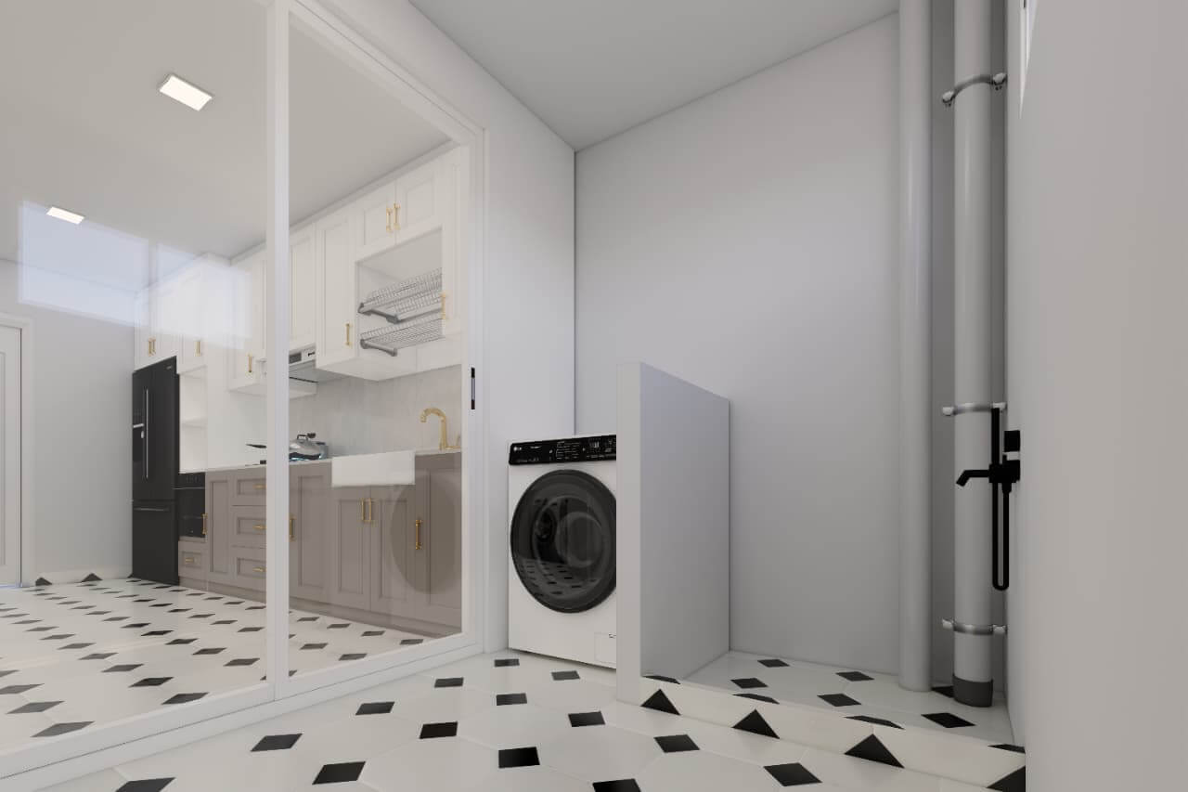

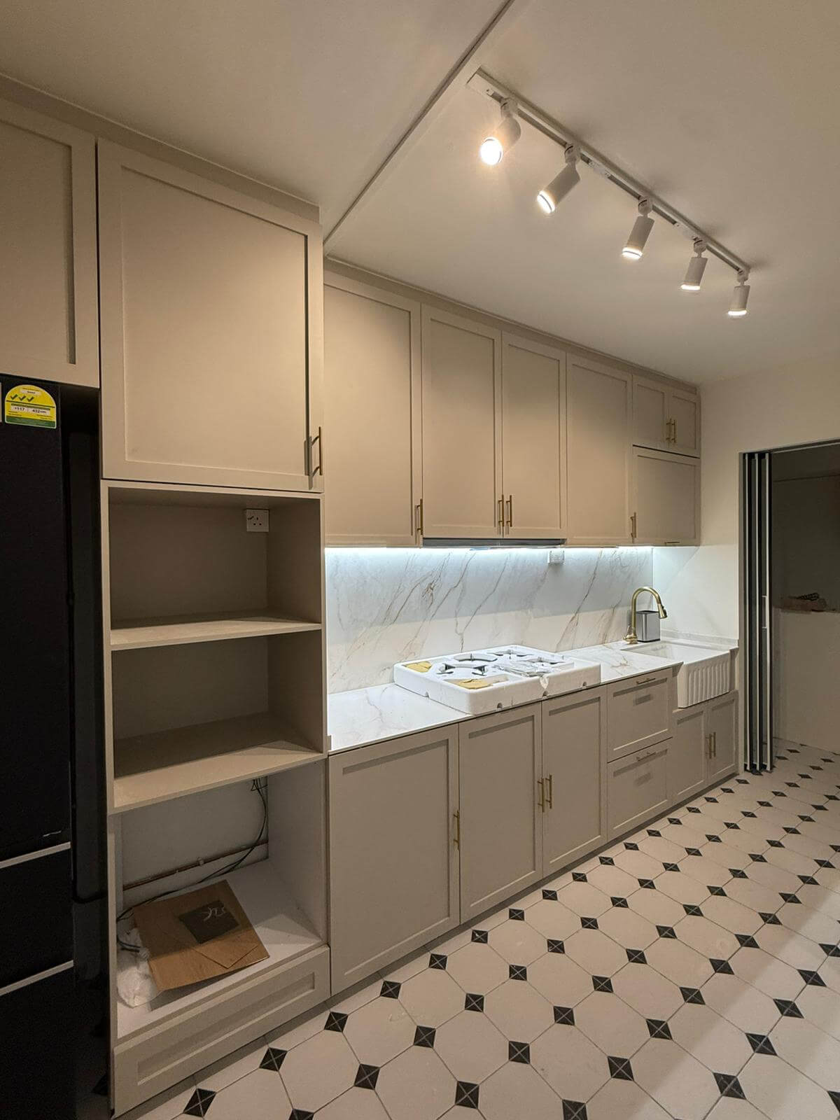

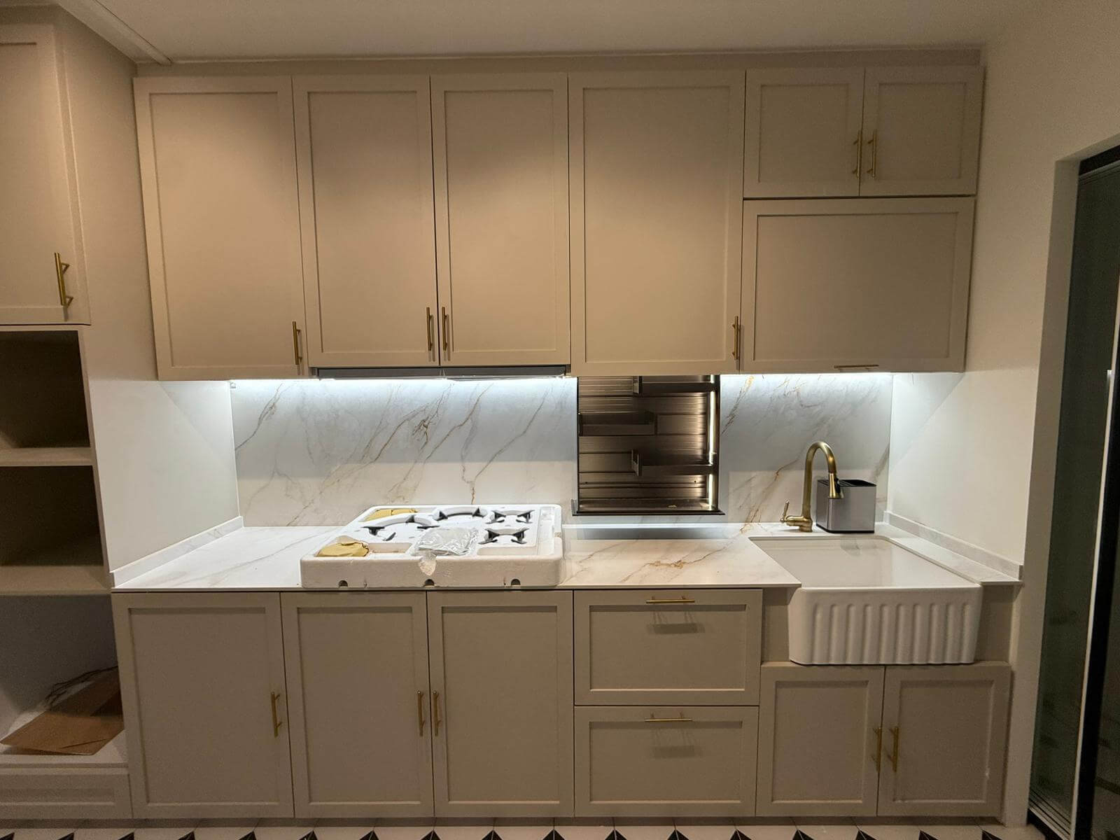

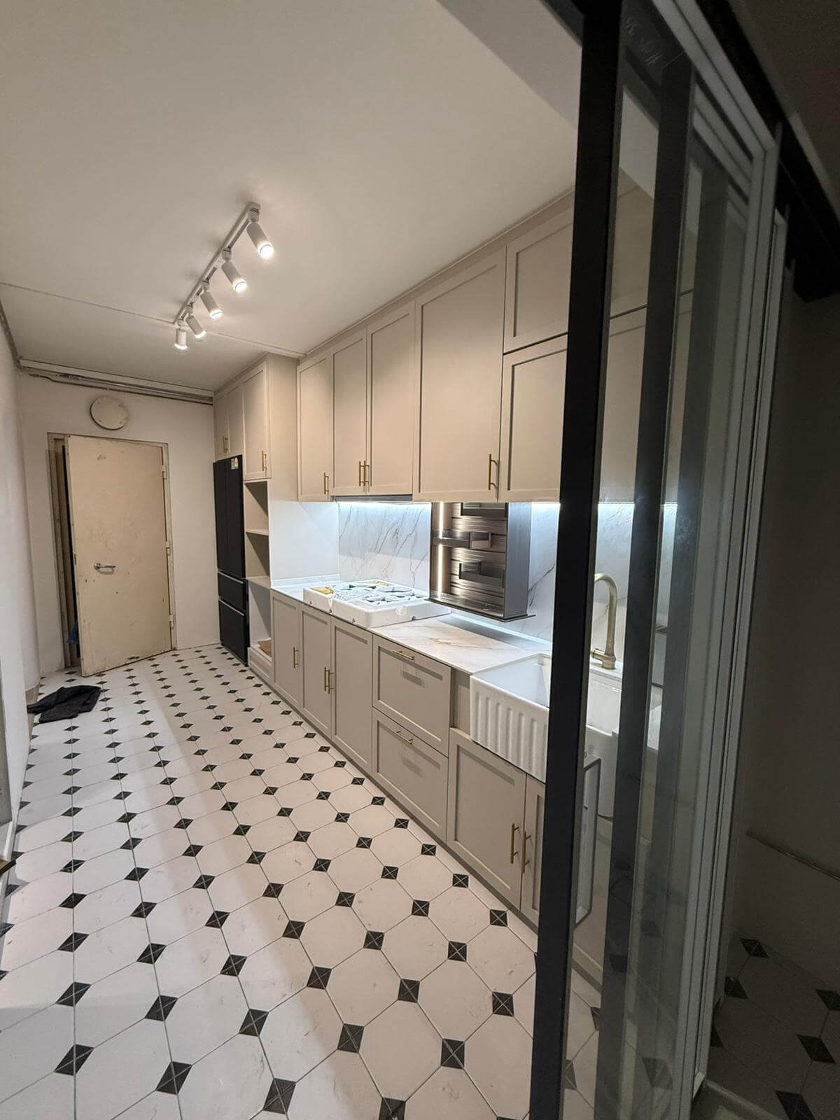

The renovation was completed on time and within budget, transforming the kitchen into a modern, efficient, and welcoming space. The client was delighted with the result, and the updated kitchen has added significant value to their home.

